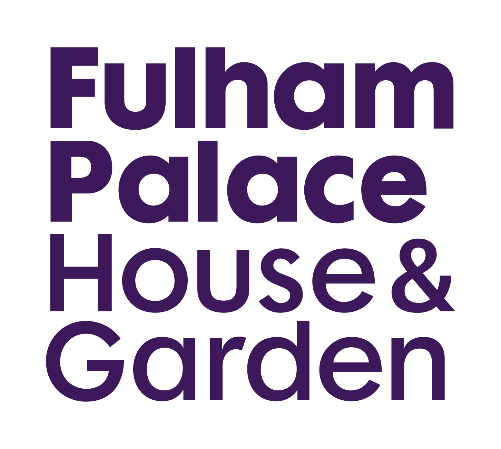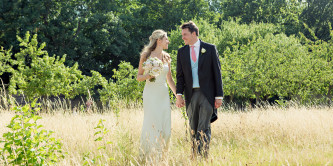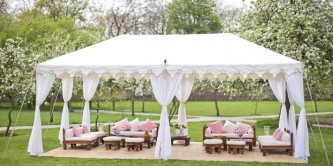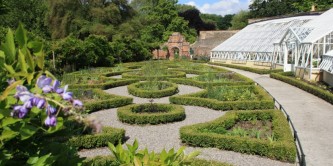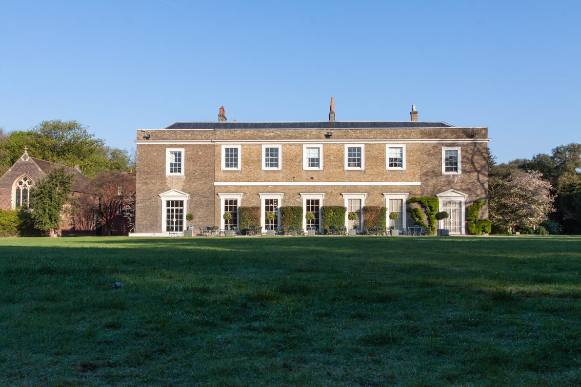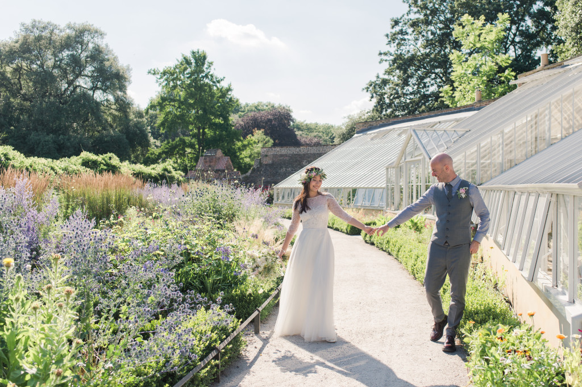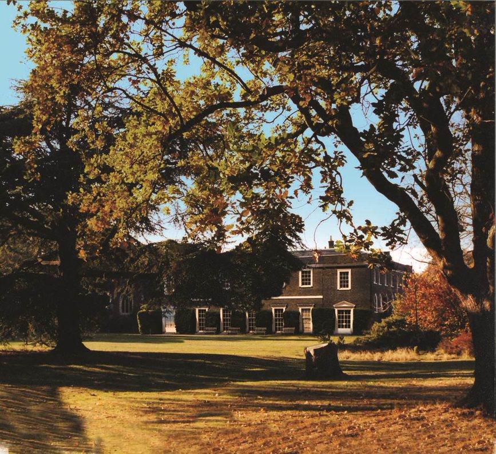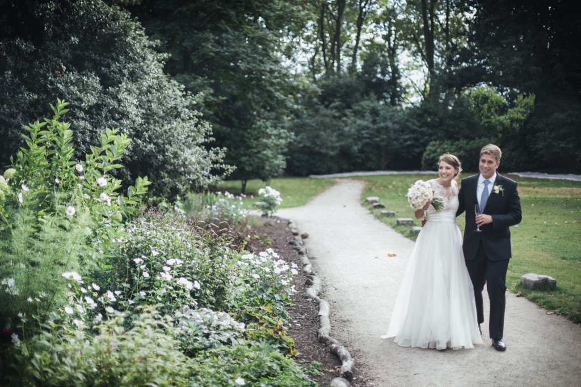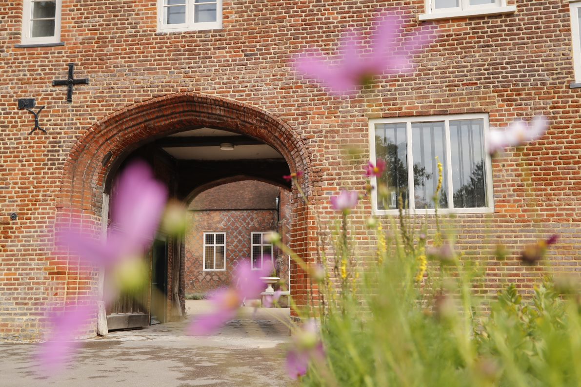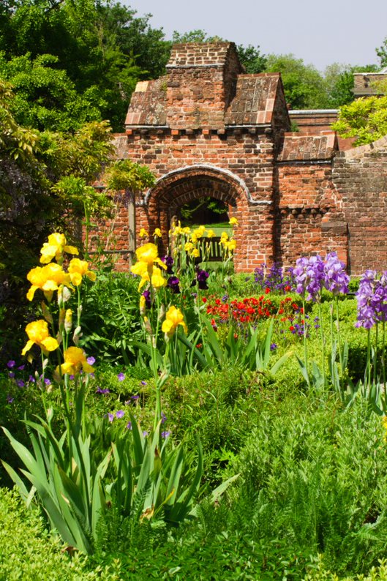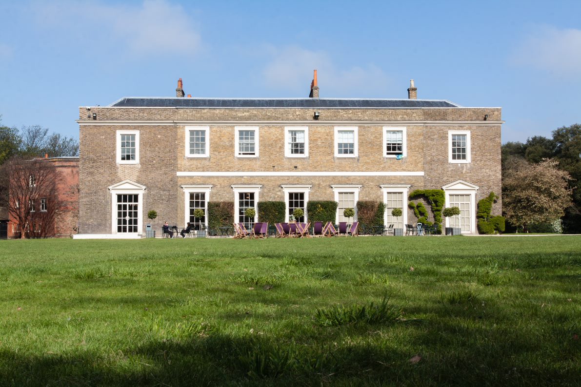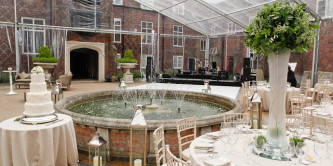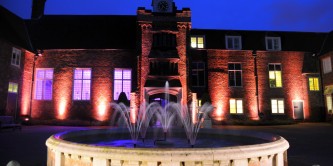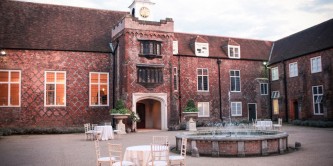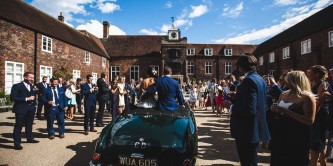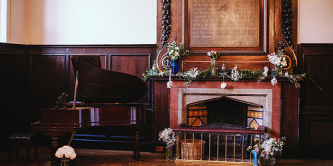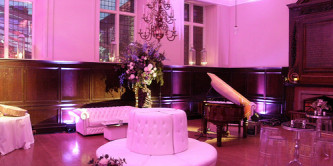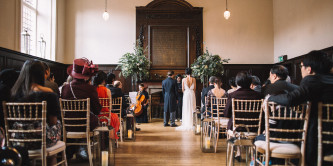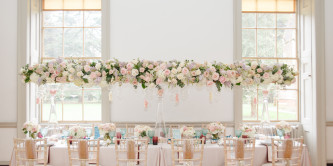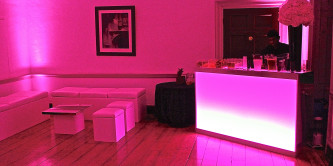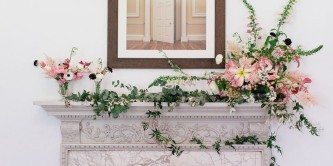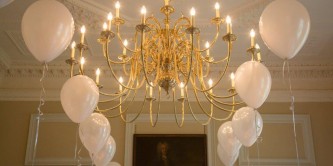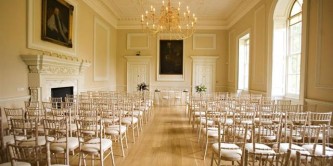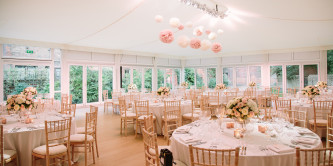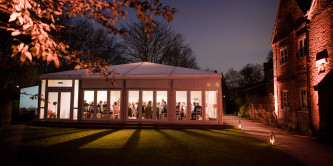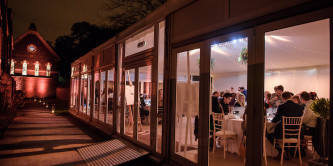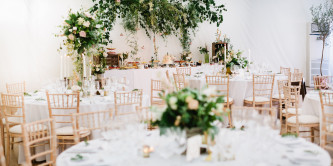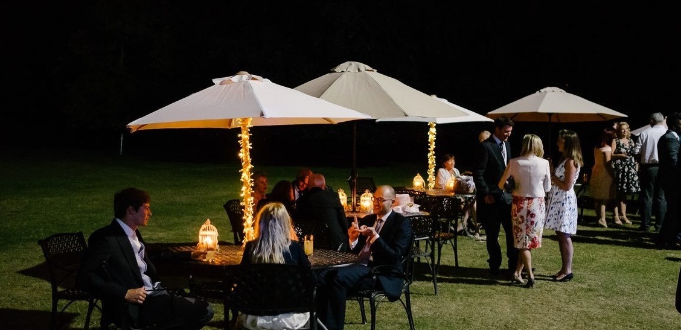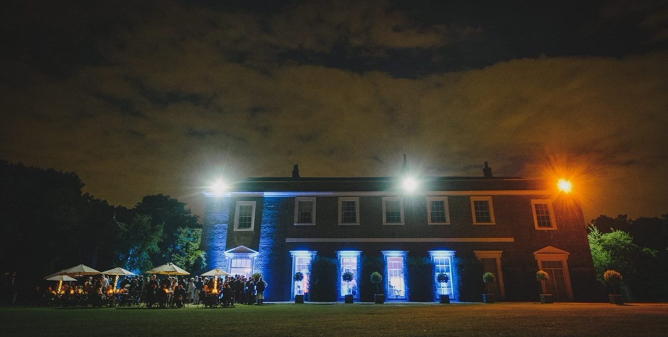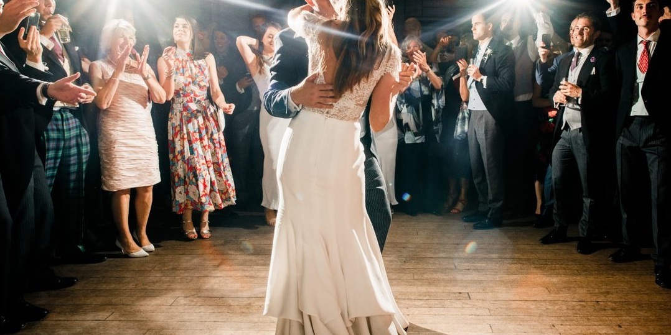A unique and extraordinary setting
Fulham Palace has seven event spaces ranging in size, as well as 13 acres of manicured lawns. Providing the perfect setting, no matter what the occasion.
Call our event planners to discuss your ideas and let them help you to make the most of the space.
A Medieval palace and garden, right on the Thames
The palace was built in 704 AD, acquired by Bishop Waldhere. It served as a Bishop’s residence for over 12 centuries.
Today, you are able to hire the palace in exclusivity with a number of event spaces and stunning outdoor areas.
The palace can hold up to 5,000 people with great transport links at Putney Bridge. It is the perfect setting for any event.
The Palace and Grounds
13 Acres of gardens
Our award-winning and protected historic landscapes include the Walled Garden, luscious rolling lawns, formal knot gardens, a 450 year old evergreen oak, tree-lined pathways, a Victorian glasshouse and a vinery.
KEY FACTS
Available in summer for outdoor drinks receptions
Suitable for between 30 – 5,000 guests
With areas available for exclusive hire
Tudor courtyard
An open-air and private space ideal for welcome drinks and canape receptions, the courtyard can also be transformed for dining beneath the stars. Step through the ancient archway to discover the beautiful fountain.
KEY FACTS
Hire of the courtyard is included in your hire of the palace
Up to 350 guests for a standing reception
Up to 250 guests for seated dinner
Great Hall
This stunning room is the oldest part of the palace. Perfect for both civil ceremonies, dinners and receptions. The dark wood panelling, teardrop lanterns, and striking fireplace give the room character and warmth.
KEY FACTS
Licensed for civil ceremonies for up to 110
Up to 90 guests for a seated meal
Up to 150 guests for a standing reception
BishopS terrick and Sherlock rooms
Among the prettiest indoor spaces in the palace, these three rooms are flooded with natural light from the tall sash windows that look out onto our rolling lawns. Talking point features include a stone fireplace, ornate ceiling, and floor-to-ceiling shelves for you to fill with mementos.
KEY FACTS
Licensed for civil ceremonies, for up to 80 guests
Suitable for up to 60 guests for seated dinner
Suitable for up to 140 guests for standing reception or cocktail parties
Chaplain’s walled garden marquee
Our purpose built pavilion marquee is nestled in a peaceful garden beside the picturesque Tait Chapel. Elegant floral borders and ancient red brick walls create an atmosphere of countryside beauty. Your guests will find it hard to believe they are still in the city at all.
KEY FACTS
Seats up to 180 guests
All weather with full heating and cooling systems and movable glass walls
12ft tall ceiling allowing for taller floral displays
Candles and lanterns permitted
Dance areas & front lawn
A collection of beautiful rooms with floor-to-ceiling windows, staring out onto the formal lawns. Dance the night away, have a drink at the bar, or have a quiet chat under a parasol. Late licences available to make the most of the night.
KEY FACTS
Permanent dance floor
Purpose-built bar
Opens up on the Formal Lawn
Interior and exterior seating
Let’s make your perfect event happen

